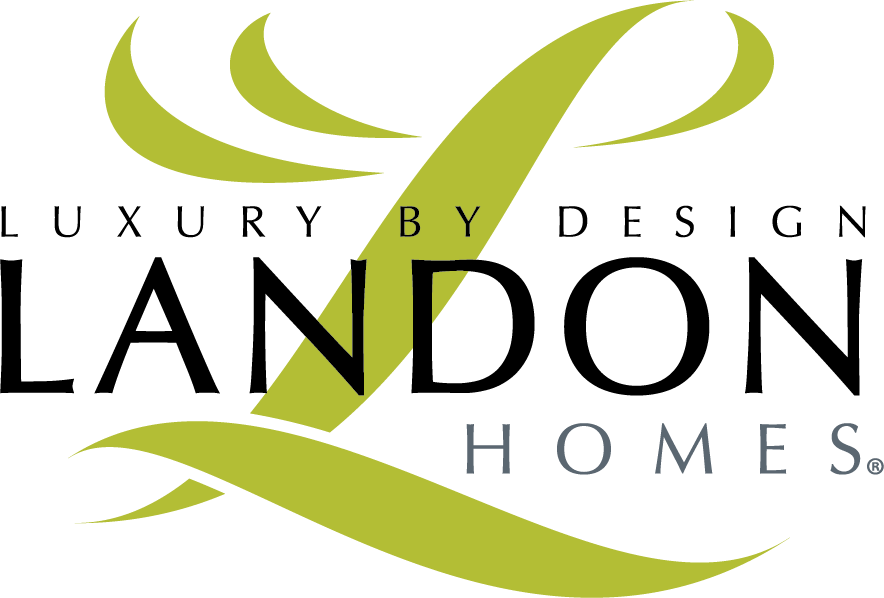Home » Find a Home » Frisco » Impression 55s » Bradley Home Design
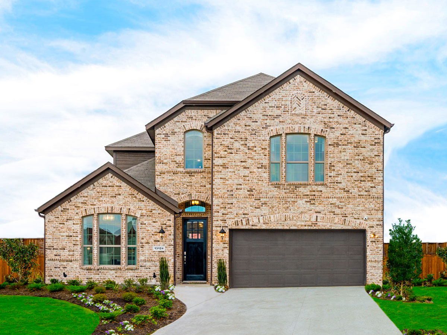

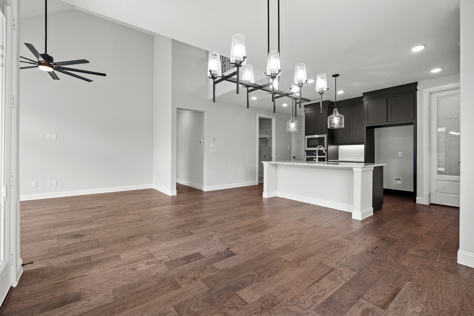
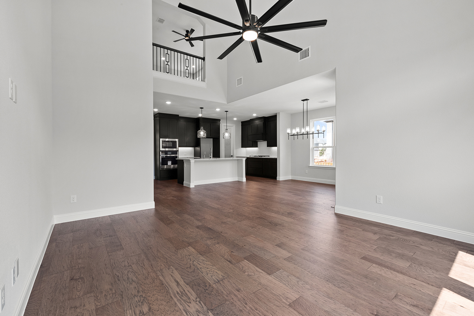
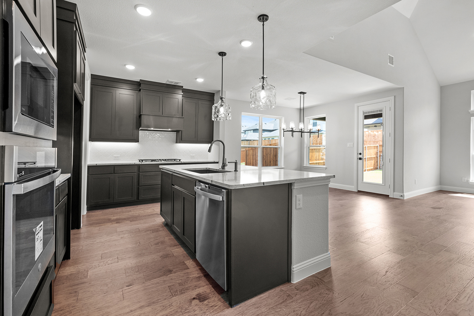
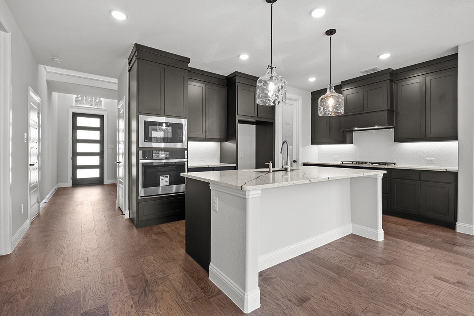
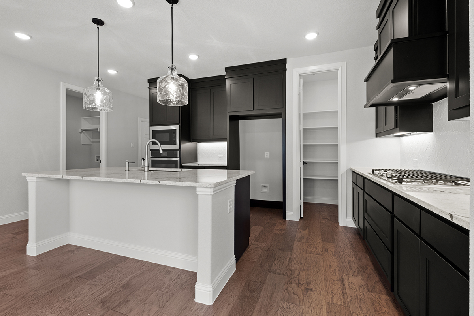
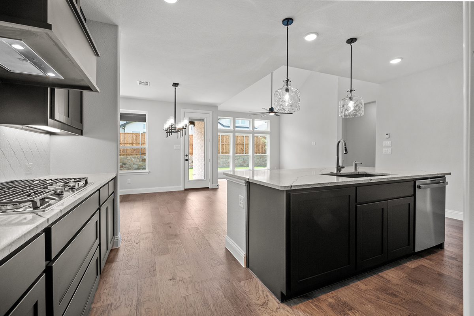
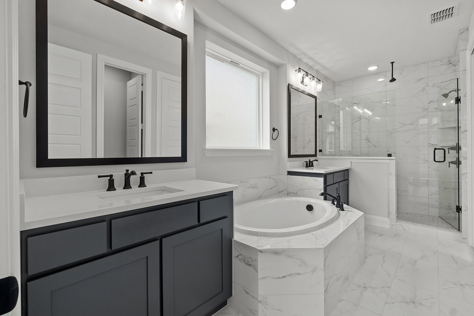
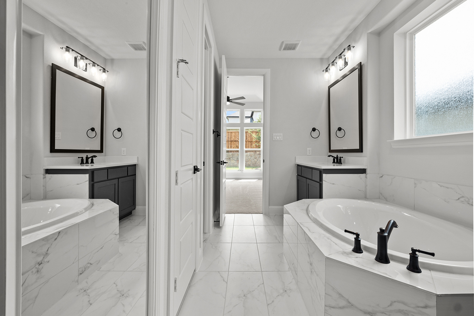
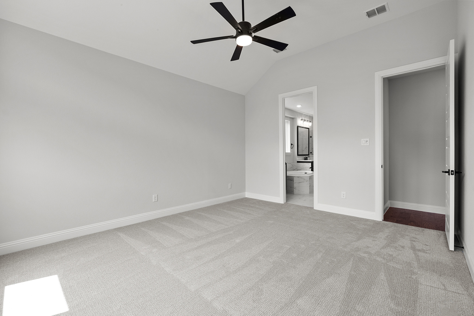
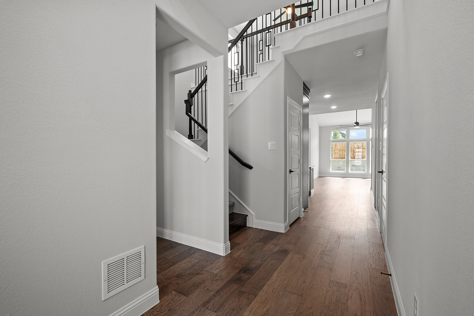
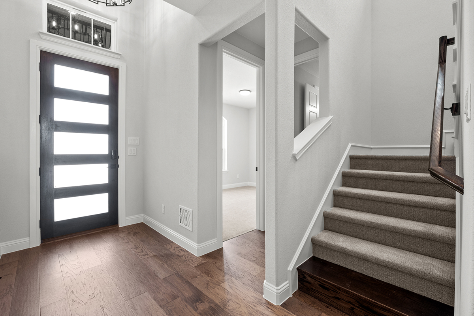
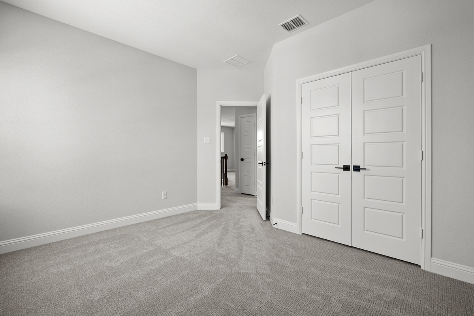
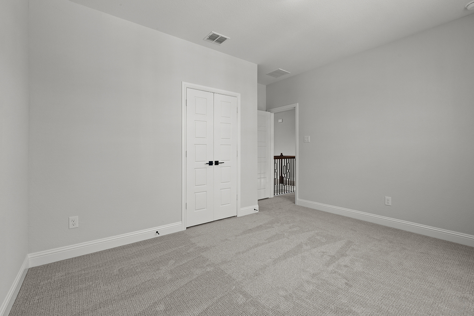
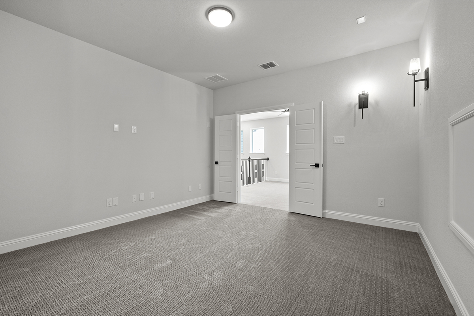
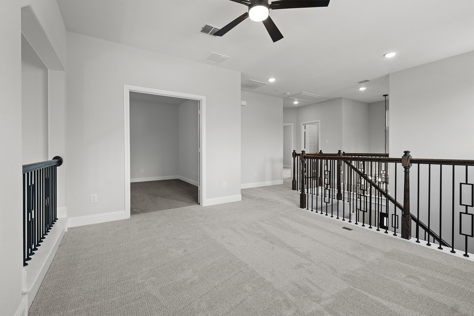
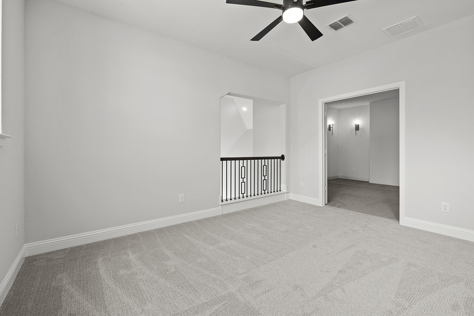
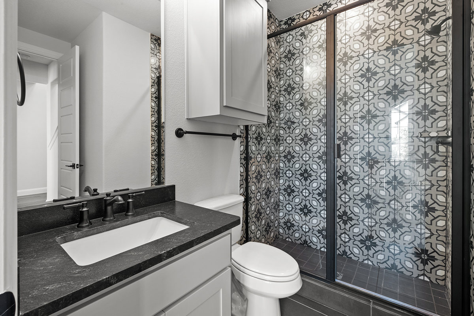
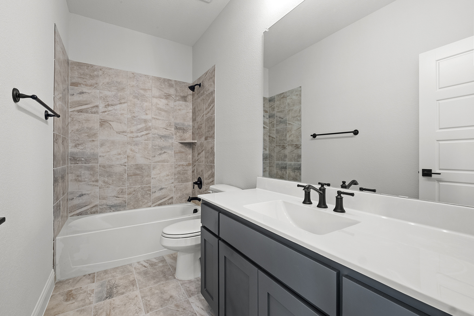
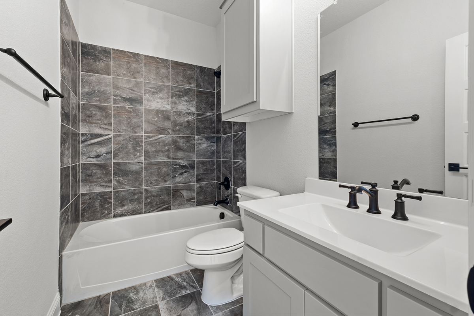
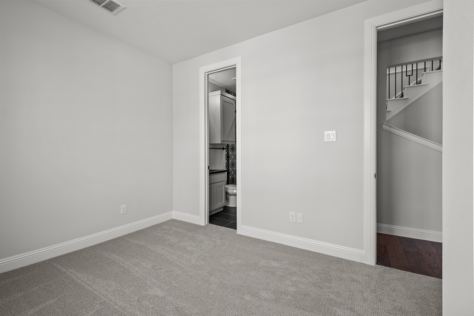
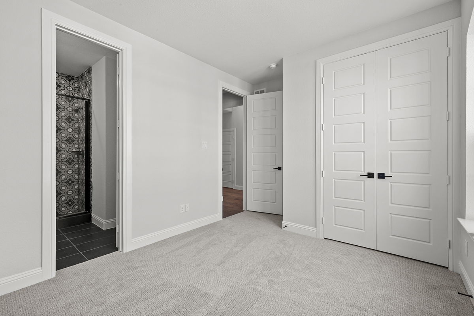
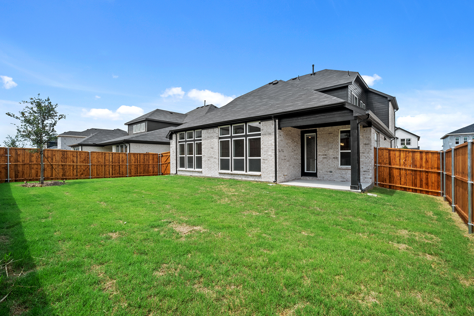
Home Address: 10588 Born Free Rd, Frisco, TX 75035
Designed for the way families live, the 519 Bradley has a open family-kitchen-dining layout perfect for entertaining, front of the house study or guest suite, covered patio, and a spacious multi-purpose room upstairs. Highlights for this plan include his and hers vanities in the en-suite bathroom, an over-sized utility room and an optional 2ft family room extension.
AVAILABLE
Block Y Lot 8
SOLD
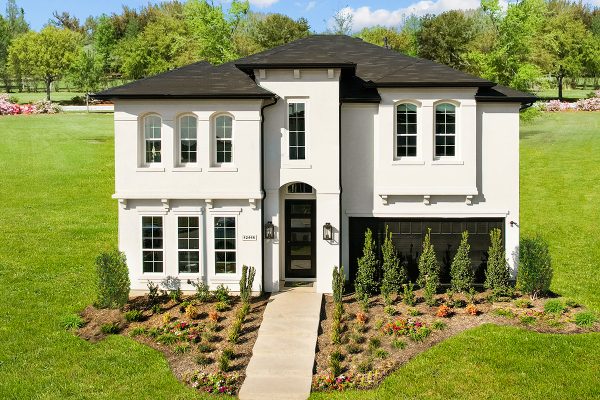
Plan 552 Elevation D
Block T Lot 14
AVAILABLE
Block T Lot 13
AVAILABLE
Block T Lot 11
AVAILABLE
Block T Lot 10
SOLD
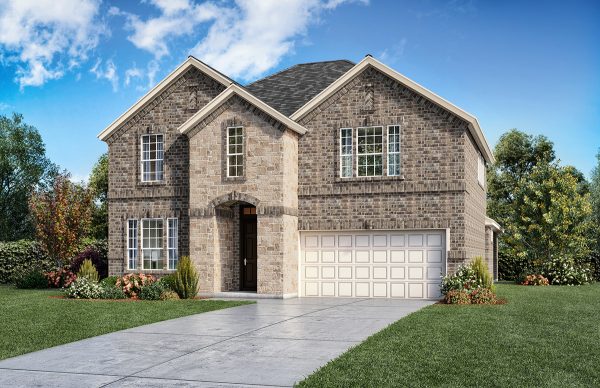
Plan 530 Elevation C
Block T Lot 9
SOLD
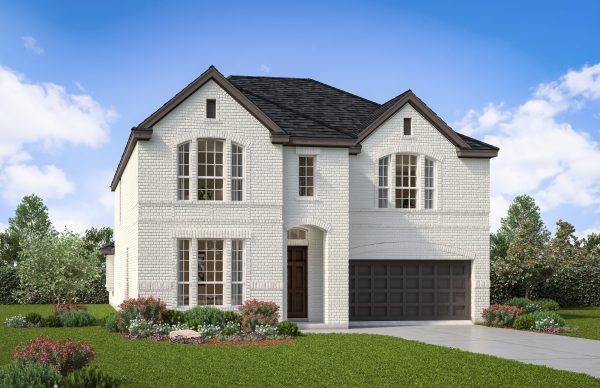
Plan 552 Elevation A
Block T Lot 8
SOLD
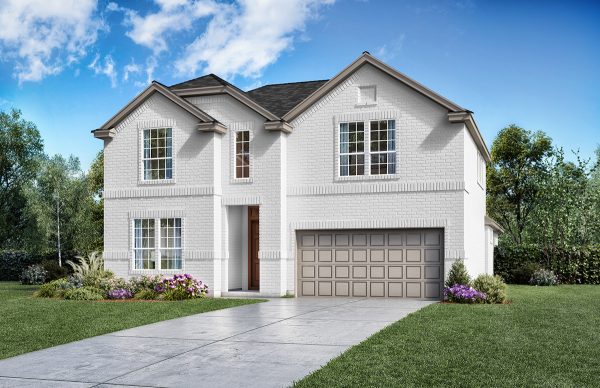
Plan 530 Elevation A
Block T Lot 7
AVAILABLE
Block T Lot 5
SOLD
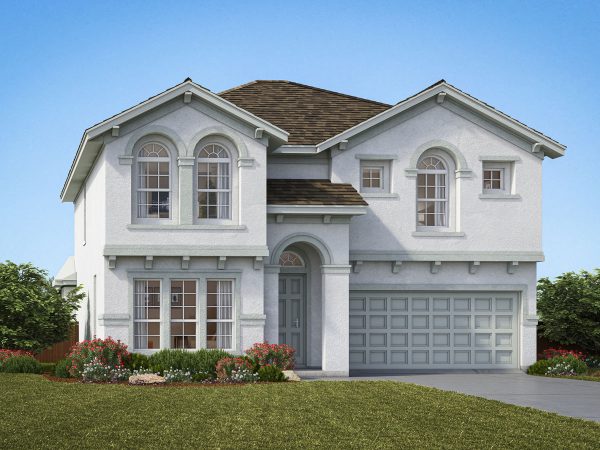
Plan 551 Elevation B
Block T Lot 4
SOLD

Plan 552 Elevation D
Block T Lot 3
SOLD
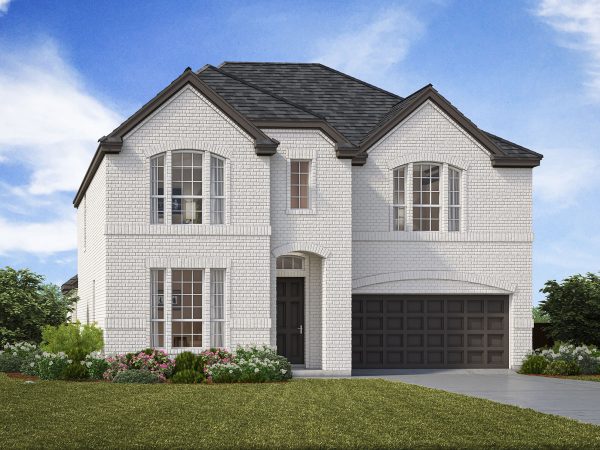
Plan 551 Elevation A
Block T Lot 2
SOLD

Plan 530 Elevation A
Block T Lot 1
SOLD

Plan 552 Elevation A
Block R Lot 17
SOLD
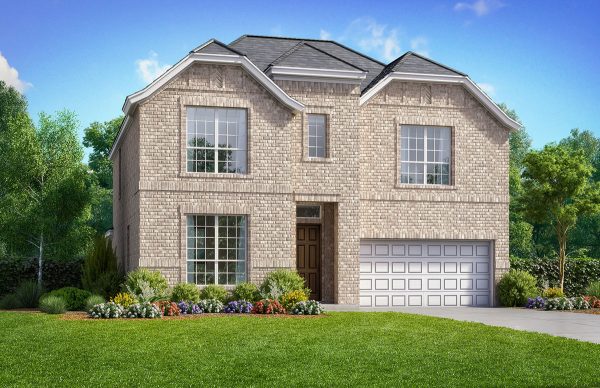
Plan 552 Elevation F
Block S Lot 11
SOLD
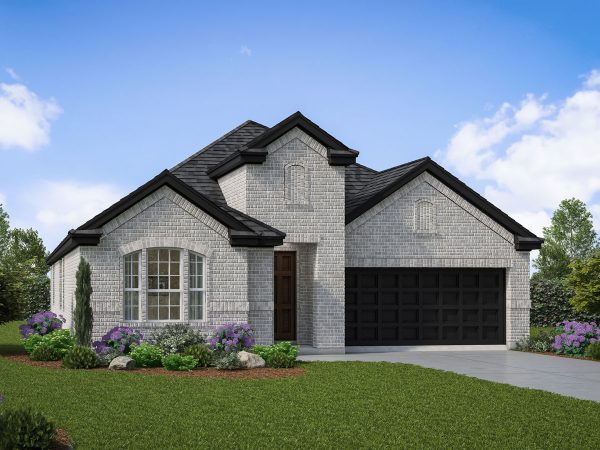
Plan 515 Elevation A
Block S Lot 10
AVAILABLE
Block S Lot 9
SOLD
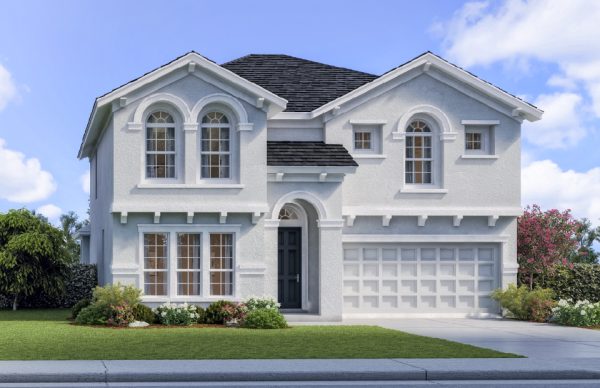
Plan 552 Elevation B
Block S Lot 8
AVAILABLE
Block S Lot 7
SOLD

Plan 552 Elevation D
Block S Lot 6
SOLD

Plan 530 Elevation A
Block S Lot 3
SOLD

Plan 552 Elevation B
Block S Lot 2
AVAILABLE
Block Y Lot 10
SOLD

Plan 552 Elevation D
Block Y Lot 11
SOLD

Plan 530 Elevation C
Block Y Lot 12
SOLD

Plan 552 Elevation A
Block Y Lot 13
AVAILABLE
Block Y Lot 14
SOLD

Plan 552 Elevation F
Block Y Lot 15
SOLD
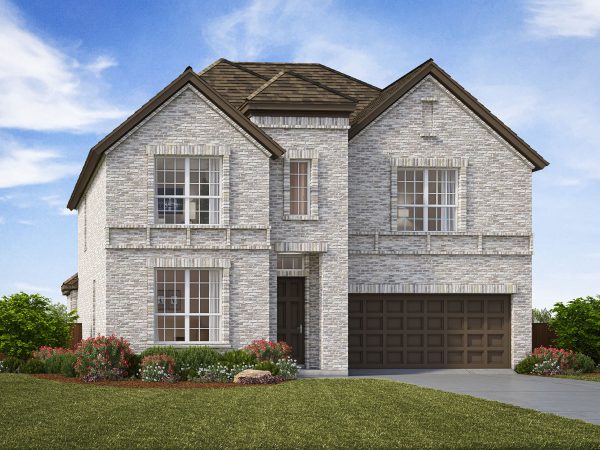
Plan 551 Elevation C
Block Y Lot 16
SOLD

Plan 530 Elevation A
Block Y Lot 17
SOLD

Plan 530 Elevation A
Block Z Lot 11
SOLD

Plan 530 Elevation C
Block Z Lot 9
AVAILABLE
Block Z Lot 8
SOLD

Plan 530 Elevation A
Block Z Lot 7
AVAILABLE
Block Z Lot 10
SOLD

Plan 551 Elevation A
Block Z Lot 6
SOLD

Plan 530 Elevation A
Block Z Lot 14
SOLD

Plan 552 Elevation A
Block Z Lot 15
AVAILABLE
Block Z Lot 16
SOLD

Plan 530 Elevation A
Block Z Lot 17
SOLD

Plan 552 Elevation D
Block Z Lot 18
AVAILABLE
Block Z Lot 19
SOLD

Plan 552 Elevation B
Block Z Lot 20
AVAILABLE
Block Z Lot 21
SOLD

Plan 552 Elevation D
Block Z Lot 22
SOLD

Plan 551 Elevation B
Block Z Lot 23
SOLD

Plan 552 Elevation B
Block Z Lot 24
AVAILABLE
Block AA Lot 15
AVAILABLE
Block AA Lot 14
AVAILABLE
Block AA Lot 13
AVAILABLE
Block AA Lot 12
AVAILABLE
Block AA Lot 11
AVAILABLE
Block AA Lot 10
AVAILABLE
Block AA Lot 9
AVAILABLE
Block AA Lot 8
AVAILABLE
Block AA Lot 7
AVAILABLE
Block AA Lot 6
AVAILABLE
Block AA Lot 5
SOLD

Plan 530 Elevation A
Block AA Lot 4
FUTURE HOMESITE
Block AA Lot 17
FUTURE HOMESITE
Block AA Lot 18
FUTURE HOMESITE
Block AA Lot 19
FUTURE HOMESITE
Block AA Lot 20
FUTURE HOMESITE
Block BB Lot 19
FUTURE HOMESITE
Block BB Lot 18
FUTURE HOMESITE
Block BB Lot 17
FUTURE HOMESITE
Block BB Lot 16
FUTURE HOMESITE
Block BB Lot 15
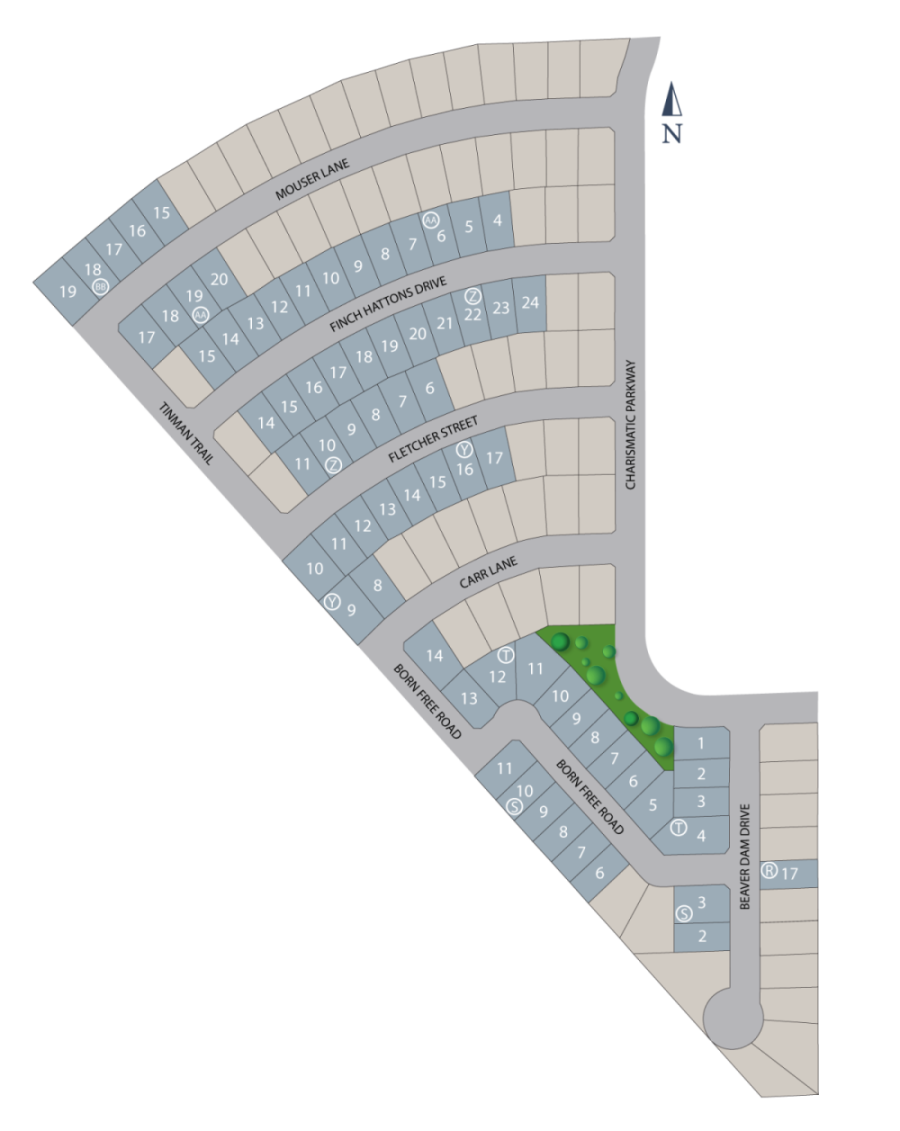
![]() Available
Available![]() Future Homesite
Future Homesite![]() Sold
Sold![]() Quick Move-In
Quick Move-In
The information on this website may include inaccuracies or typographical errors. Plans, pricing, lot availability, specifications, lot details are subject to change without notice. All square footage is approximate and may vary per elevation. Artwork is representational only.
Frisco ISD


4050 West Park Blvd., Plano, TX 75093 | 469-804-5534 | Fax: 214-619-1098
© 2022 Landon Homes | All Rights Reserved | Legal | Careers | Home Builder Marketing by Meredith Communications
