Community Site Plan
Phase 2
Sold
Plan 5530 Willow Elevation BL
8606 Royal Star Rd
Block I Lot 1

8602 Royal Star Rd.
SOLD
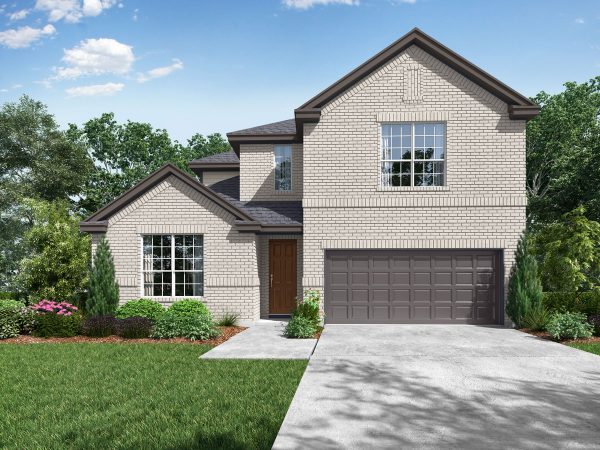
8602 Royal Star Rd.
Plan 519 Elevation A
Block I Lot 2
Approx. Lot 6,603 Sq Ft

Sold
Plan 519 Bradley Elevation ER
8526 Royal Star Rd
Block I Lot 3

Sold
8522 Royal Star Road
Plan 5529 Elevation A
Block I Lot 4
Approx. Lot 6,607 Sq Ft

Sold
Plan 5520 Birch Elevation AR
8518 Royal Star Rd
Block I Lot 5
Estimated Living 2,378 Sq Ft

Sold
Plan 519 Elevation AR
8514 Royal Star Rd
Block I Lot 6

Sold
Plan 5520 Elevation BL
8510 Royal Star Rd
Block I Lot 7

8506 Royal Star Road
SOLD
Block I Lot 8
Approx. Lot 6,615 Sq Ft

Sold
Plan 519 Elevation EL
8502 Royal Star Rd
Block I Lot 9

Sold
Plan 519 Bradey Elevation E
8446 Royal Star Rd
Block H Lot 1

8442 Royal Star Rd
SOLD
Plan 5529 Elevation A
Block H Lot 2

Sold
Plan 519 Bradley Elevation EL
3315 Diana Dr
Block G Lot 1

Sold
Plan 5530 Willow Elevation C
3311 Diana Dr
Block G lot 2

3307 Diana Drive
SOLD

Plan 519 Elevation A
Block G Lot 3
Approx. Lot 6,836 Sq Ft

3303 Diana Drive
SOLD
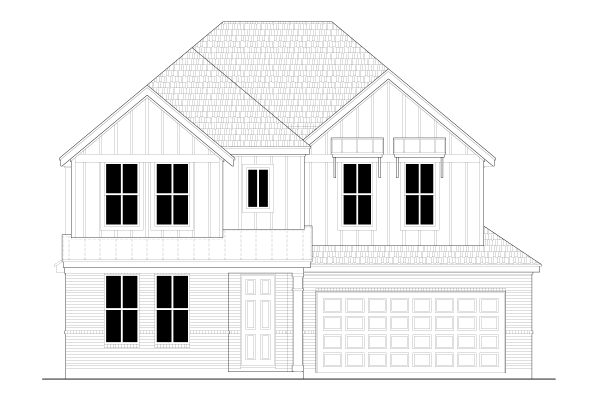
Plan 5529 Elevation B
Block G Lot 4
Approx. Lot 6,838 Sq Ft

Sold

3215 Diana Drive
Plan 519 Elevation A
Block G lot 5
Approx. Lot 6,841 Sq Ft

Sold
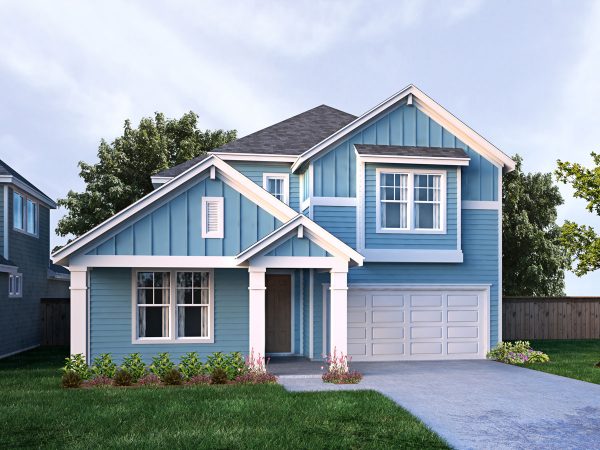
3211 Diana Drive
Plan 519 Elevation E
Block G Lot 6
Approx. Lot 6,844 Sq Ft

3207 Diana Drive
SOLD
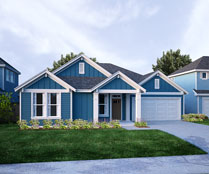
Plan 5530 Elevation B
Block G lot 7
Approx. Lot 6,918 Sq Ft

Sold
Plan 519 Elevation ER
3203 Diana Dr
Block G Lot 8

Sold
Plan 519 Elevation ER
8417 Campbell Dr
Block A Lot 16

Sold

8413 Campbell Dr
Plan 5529 Elevation B
Block A Lot 15
Approx. Lot 6,600 Sq Ft

Sold
8409 Campbell Drive
Plan 5530 Elevation A
Block A Lot 14
Approx. Lot 6,600 Sq Ft

Sold
8405 Campbell Drive
Plan 529 Elevation A
Block A Lot 13
Approx. Lot 6,600 Sq Ft

8401 Campbell Drive
SOLD

Plan 519 Elevation A
Block A Lot 12
Approx. Lot 6,600 Sq Ft

Sold
8305 Campbell Drive
Plan 5530 Elevation A
Block A Lot 11
Approx. Lot 6,600 Sq Ft

Sold
Plan Bradley I Elevation ER
8301 Campbell Dr
Block A Lot 10

Sold
Plan 15 Jasmine Elevation A
3322 Diana Dr
Block F lot 1

Sold
Plan 14 Bluebonnet Elevation A
3318 Diana Dr
Block F lot 2

Sold
Plan 15 Jasmine Elevation BL
3314 Diana Dr
Block F Lot 3

Sold
Plan 21 Magnolia Elevation AL
3310 Diana Dr
Block F Lot 4

Sold
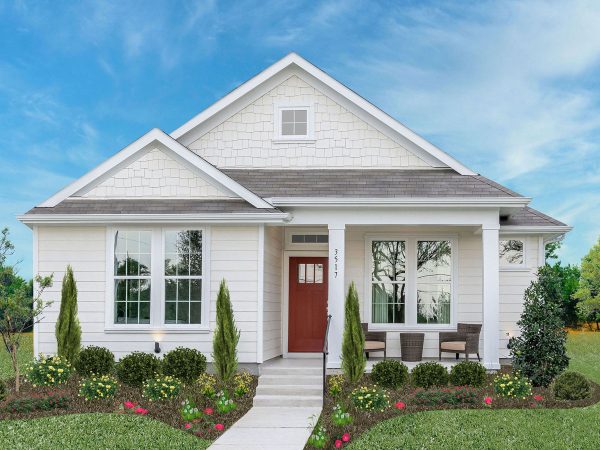 3306 Diana Dr.
3306 Diana Dr.
Plan 15 Jasmine Elevation A
Block F Lot 5
Total Living Sq Ft 2,057

Sold
3302 Diana Dr
Plan 21 Elevation B
Block F Lot 6
Approx. Lot 4,223 Sq Ft

Sold
3222 Diana Dr.
Plan 21 Elevation A
Block F Lot 7
Approx. Lot 4,223 Sq Ft

Sold
Plan Jasmine I Elevation CL
3218 Diana Dr
Block F Lot 8

Sold
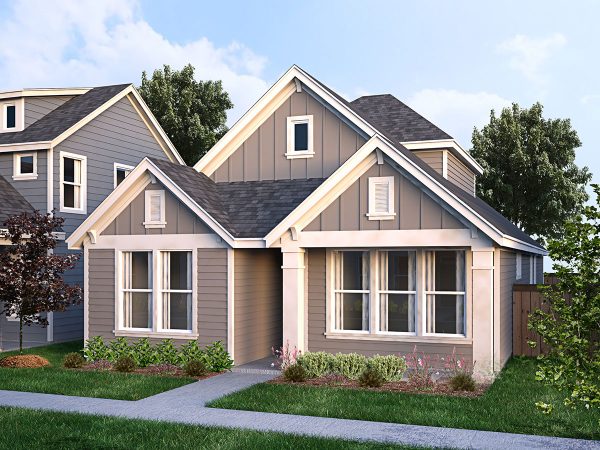
3214 Diana Dr
Plan 15 Elevation B
Block F Lot 9
Approx. Lot 4,223 Sq Ft

Sold
Jasmine - Plan 15 Elevation A
3210 Diana Dr
Block F Lot 10

Sold
Plan 21 Magnolia Elevation CL
3206 Diana Dr
Block F Lot 11

Sold
Plan 15 Elevation AL
3202 Diana Dr
Block F lot 12

Sold
Plan 26 Orchid Elevation C
3201 Sweetbay St
Block F Lot 13

Sold
Plan 15 Elevation AR
3205 Sweetbay St
Block F Lot 14

Sold
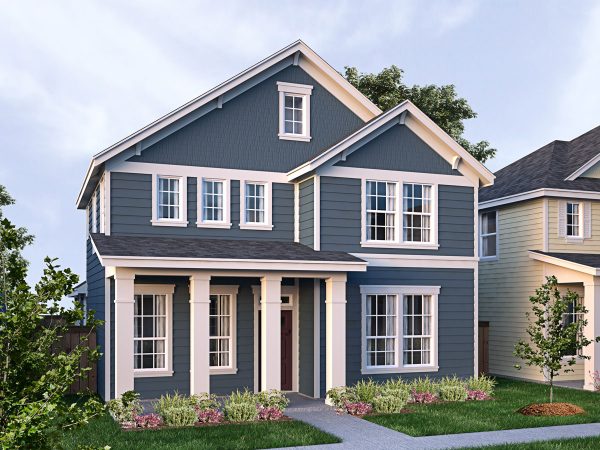
3209 Sweetbay St
Plan 21 Elevation A
Block F lot 15
Approx. Lot 4,223 Sq Ft

Sold
Plan 15 Elevation CL
3213 Sweetbay St
Block F lot 16

Sold
Plan 14 Elevation AR
3217 Sweetbay St
Block F Lot 17

Sold
Plan 15 Elevation AR
3221 Sweetbay St
Block F lot 18

Sold
3301 Sweetbay St
Plan 15 Elevation C
Block F lot 19
Approx. Lot 4,223 Sq Ft

Sold
Plan 15 Jasmine II Elevation AR
3305 Sweetbay St
Block F lot 20

Sold
Plan 15 Elevation CL
3309 Sweetbay St
Block F Lot 21

Sold
Plan 21 Elevation CR
3313 Sweetbay St
Block F Lot 22

Sold
Plan 15 Jasmine Elevation AR
3317 Sweetbay St
Block F lot 23

Sold
Plan 15 Elevation CL
3321 Sweetbay St
Block F Lot 24

Sold
Plan 21 Magnolia Elevation AL
8509 Royal Star
Block E Lot 1

Sold
Plan 15 Elevation AR
8505 Royal Star
Block E Lot 2

Sold
Plan 26 Orchid Elevation CR
8501 Royal Star
Block E Lot 3

Sold
Plan 15 Jasmine Elevation B
8449 Royal Star
Block E Lot 4

Sold
Plan 21 Magnolia Elevation AR
8445 Royal Star
Block E Lot 5

Sold
Plan 15 Jasmine Elevation AR
8441 Royal Star
Block E Lot 6

Sold
Plan 15 Jasmine Elevation BL
8400 Alba Ln
Block E Lot 7

Sold
Plan 21 Magnolia Elevation CL
8404 Alba Ln
Block E Lot 8

Sold
Plan 15 Jasmine Elevation AL
8408 Alba Ln
Block E Lot 9

Sold
Plan 26 Elevation CL
8412 Alba Ln
Block E Lot 10

Sold
Plan 21 Elevation AL
8416 Alba Ln
Block E Lot 11

Sold
Plan 15 Jasmine Elevation AR
8420 Alba Ln
Block E Lot 12

Sold
8421 Alba Ln
Block A Lot 28

Sold
Plan 15 Jasmine Elevation AL
8417 Alba Ln
Block A Lot 27

Sold
Plan 21 Magnolia Elevation C
8413 Alba Ln
Block A Lot 26

Sold
Plan 15 Jasmine Elevation BR
8409 Alba Ln
Block A Lot 25

Sold
Jasmine - Plan 15 Elevation A
8405 Alba Ln
Block A Lot 24

Sold
Plan 21 Elevation AR
8401 Alba Ln
Block A Lot 23

Sold
Magnolia Plan 21 BL
8403 Martinique Mews
Block A Lot 22

Sold
Plan 14 Bluebonnet Elevation A
8407 Martinique Mews
Block A Lot 21

Sold
Plan 15 Jasmine Elevation A
8411 Martinique Mews
Block A Lot 20

Sold

8415 Martinique Mews
Plan 21 Magnolia Elevation AL
Block A Lot 19

Sold
Plan 15 Jasmine Elevation AR
8419 Martinique Mews
Block A Lot 18

Sold
8423 Martinique Mews
Block A Lot 17

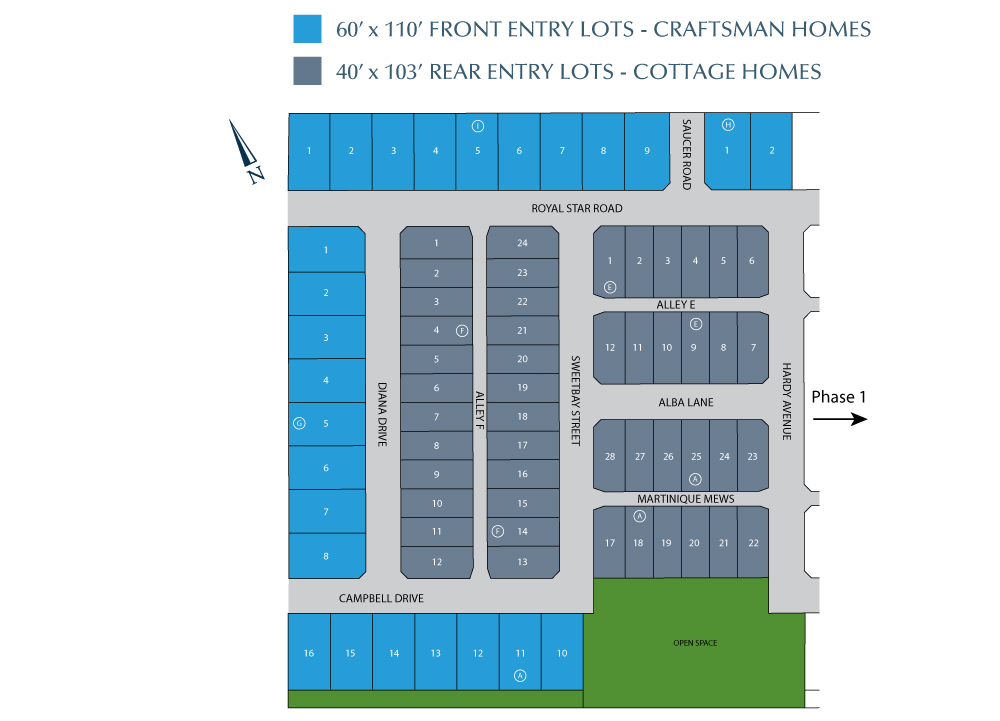
 Sold
Sold
The information on this website may include inaccuracies or typographical errors. Plans, pricing, lot availability, specifications, lot details are subject to change without notice. All square footage is approximate and may vary per elevation. Artwork is representational only.
