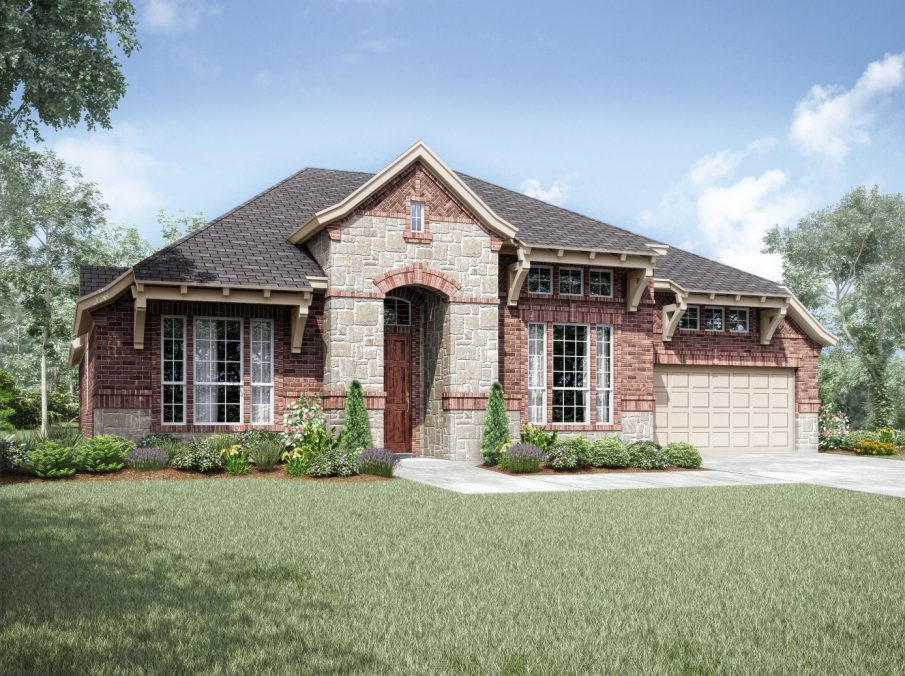
Carmel Collection Floor Plans
Landon Homes’ Carmel Collection features floor plans ideal for Frisco TX homes.
Starting from $569,990, plan #420 of the Carmel Collection is approximately 2,501 square feet. The one story home has 3 bedrooms, 3 full bathrooms and a 2 car garage.
Two exterior elevations are available. Elevation A sports a vibrant mix of patterned brick and stone reminiscent of Old World architecture. A high arched entrance portico is topped with a dramatic gabled roof. Deep roof overhangs with bracketed supports create a substantial look. Large multi-paned windows let in plenty of light while adding additional architectural detail.
Elevation B is a more low-key design with a stucco finish, asymmetrical roofline and decorative contrasting banding. Details include roof brackets, columns on either side of a large multi-paned window, and decorative metal Mission-style gable accents.
Inside the house, residents will enter through the spacious two-car garage into a back hallway. A utility/laundry room is just off the hallway across from the private master bedroom suite. The master bedroom is 14’x19’ and features a tray ceiling and wall of windows at the back of the house. The attached master bath is centered on a large soaking tub flanked by twin vanities. Other features of the master bath include a separate shower, linen closet and enclosed toilet area. Individual walk-in closets at either end of the bathroom ensure plenty of space to store clothing and accessories.
The family entrance hallway leads to the open-concept family room and kitchen. The family room features a beamed ceiling and wall of windows looking out onto a covered patio. A corner fireplace provides a focal point for cozy gatherings.
A large center island with sink and dishwasher anchors the kitchen. Additional storage is provided in the corner pantry. An attached dining area has a convenient door to the covered patio, making outdoor dining a breeze. A grill and outdoor refrigerator are available as options on the patio.
Next to the kitchen, an enclosed study can be used as a home office or other flex space. Two bedrooms and two additional full baths complete the floor plan.
The Carmel Collection #420 floor plan is available in the Heritage Series at the gated Lexington Country community in Frisco.
Call Landon Homes today at 866-898-3603 to learn more about the Carmel Collection floor plan for new Frisco TX homes.
Tags: energy efficient homes in frisco, Frisco schools

