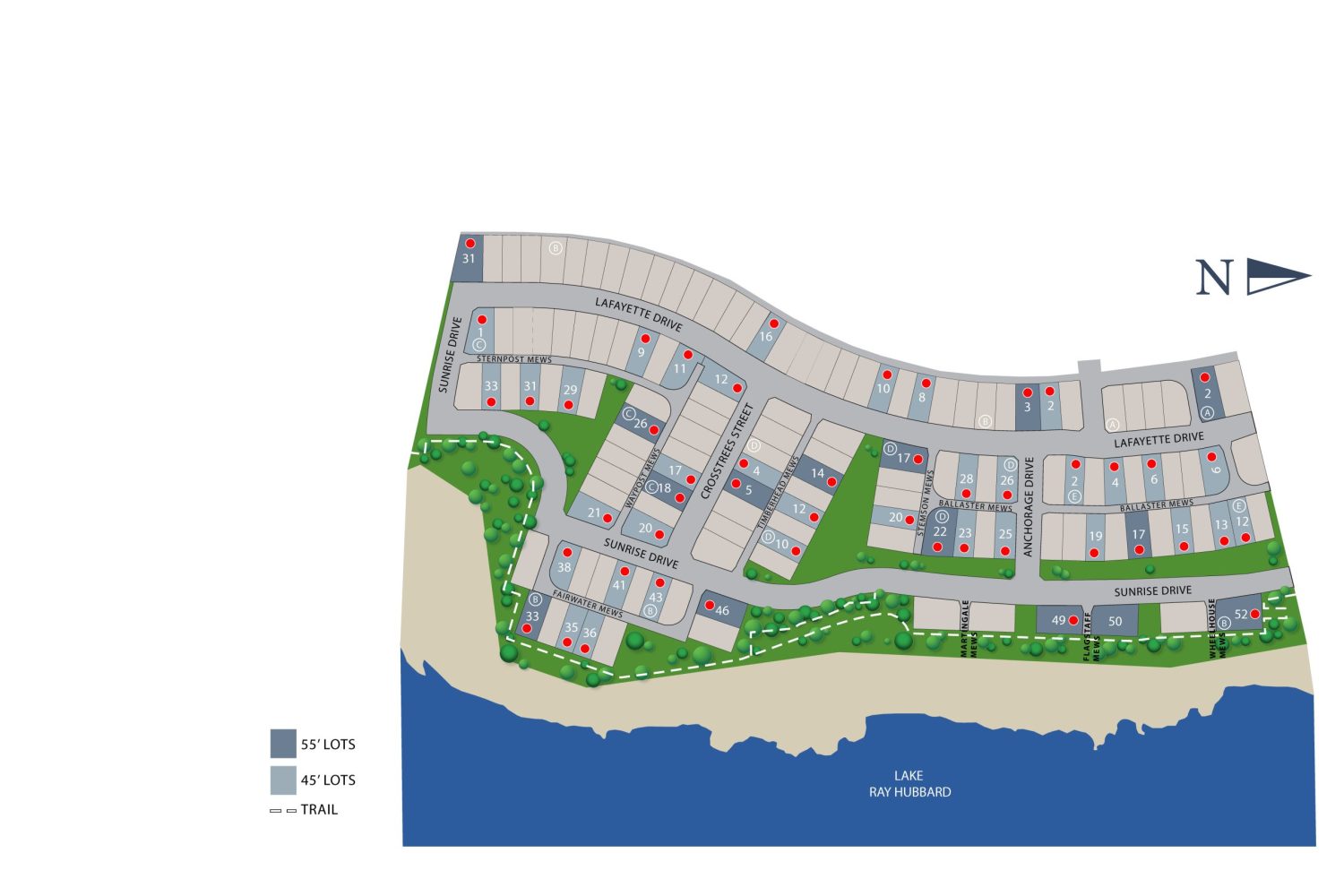Available in these Communities:
The Lakeside offers an open-concept layout with a luxurious, secluded primary suite complete with his & hers vanities and a large walk-in closet. Upstairs, open railing over-looking the family room below leading to the spacious gameroom creates an ideal play space.

The information on this website may include inaccuracies or typographical errors. Plans, pricing, lot availability, specifications, lot details are subject to change without notice. All square footage is approximate. Artwork is representational only.
Rowlett, TX
Garland ISD - Your Choice of School