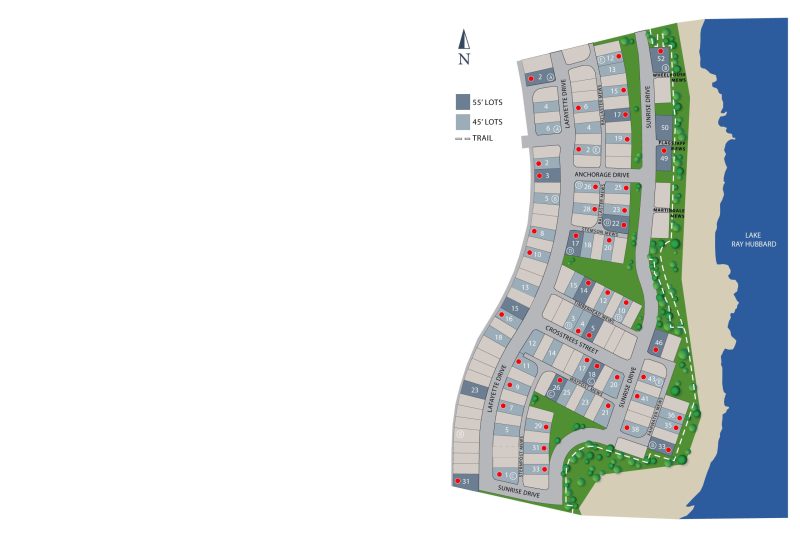Available in these Communities:
Experience the height of comfort and style in the Arcadia floor plan, an elegant 2,954-square-foot, two-story single-family home meticulously crafted to meet your every need. Boasting 4–5 bedrooms, 3–4 bathrooms, and a 2-car garage, this residence perfectly balances luxury and practicality.
From the moment you step inside, you’ll sense the thoughtful design—from the inviting study just off the entrance that can be transformed into a hobby room or home office, to the bright guest bedroom with easy access to a full bath. Moving deeper into the home, the open-concept living, dining, and kitchen areas are awash in natural light from large windows, with the option to add a fireplace in the living area for a warm, welcoming ambiance. The L-shaped kitchen features a spacious walk-in pantry and a large island complete with a built-in dishwasher and sink, while the adjoining dining space seamlessly extends to a covered porch for a breath of fresh air.
Retreat to your own private sanctuary in the expansive primary suite, conveniently located on the main floor. Abundant natural light fills the room, highlighting the ensuite bathroom, which includes a separate bath, large shower, dual sinks, a private toilet, and a generous walk-in closet. For added convenience, the laundry room doubles as a mudroom and is thoughtfully positioned off the garage, offering the option to add a sink and extra cabinets for streamlined organization.
Upstairs, two comfortable guest bedrooms share access to a full bath with a tub, and each bedroom offers its own large closet for ample storage. A spacious loft, bathed in light, provides a flexible second living area, cozy reading nook, or playroom, and leads to a covered balcony for easy indoor-outdoor enjoyment. Should your needs expand, the floor plan allows you to convert this covered balcony into a large media room or add another guest suite with a private bath, ensuring the Arcadia can adapt to the way you live.
Designed to cater to both entertaining and relaxation, the Arcadia offers a seamless blend of modern comfort and timeless appeal. Don’t miss out on the chance to personalize every aspect of this versatile home—schedule a consult today and discover how the Arcadia floor plan can be tailored to perfectly suit your lifestyle.

The information on this website may include inaccuracies or typographical errors. Plans, pricing, lot availability, specifications, lot details are subject to change without notice. All square footage is approximate. Artwork is representational only.
Rowlett, TX
Garland ISD - Your Choice of School